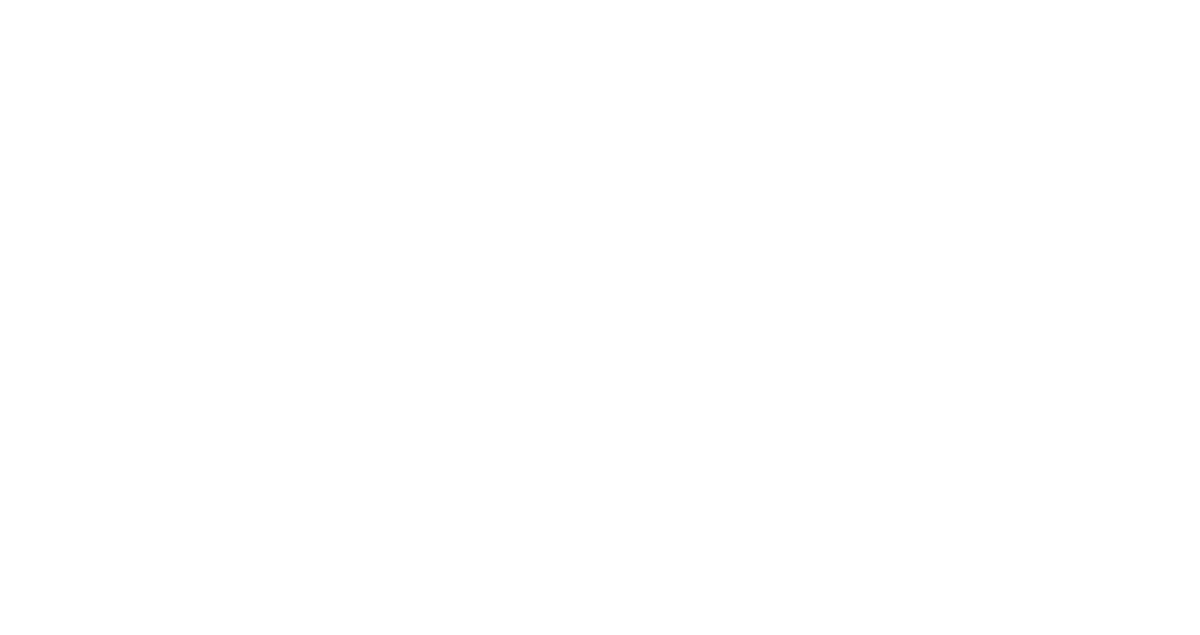Meeting Rooms
ST. Helen's
Spaces Crafted for business and events
St. Helen’s offers 11 meeting rooms that blend Georgian heritage with modern technology. From intimate boardrooms to the grand Pembroke Suite for up to 400 guests, every space features natural daylight, audiovisual facilities, and flexible layouts. Surrounded by landscaped gardens and just minutes from Dublin city, the estate is an inspiring setting for conferences, workshops, and corporate gatherings
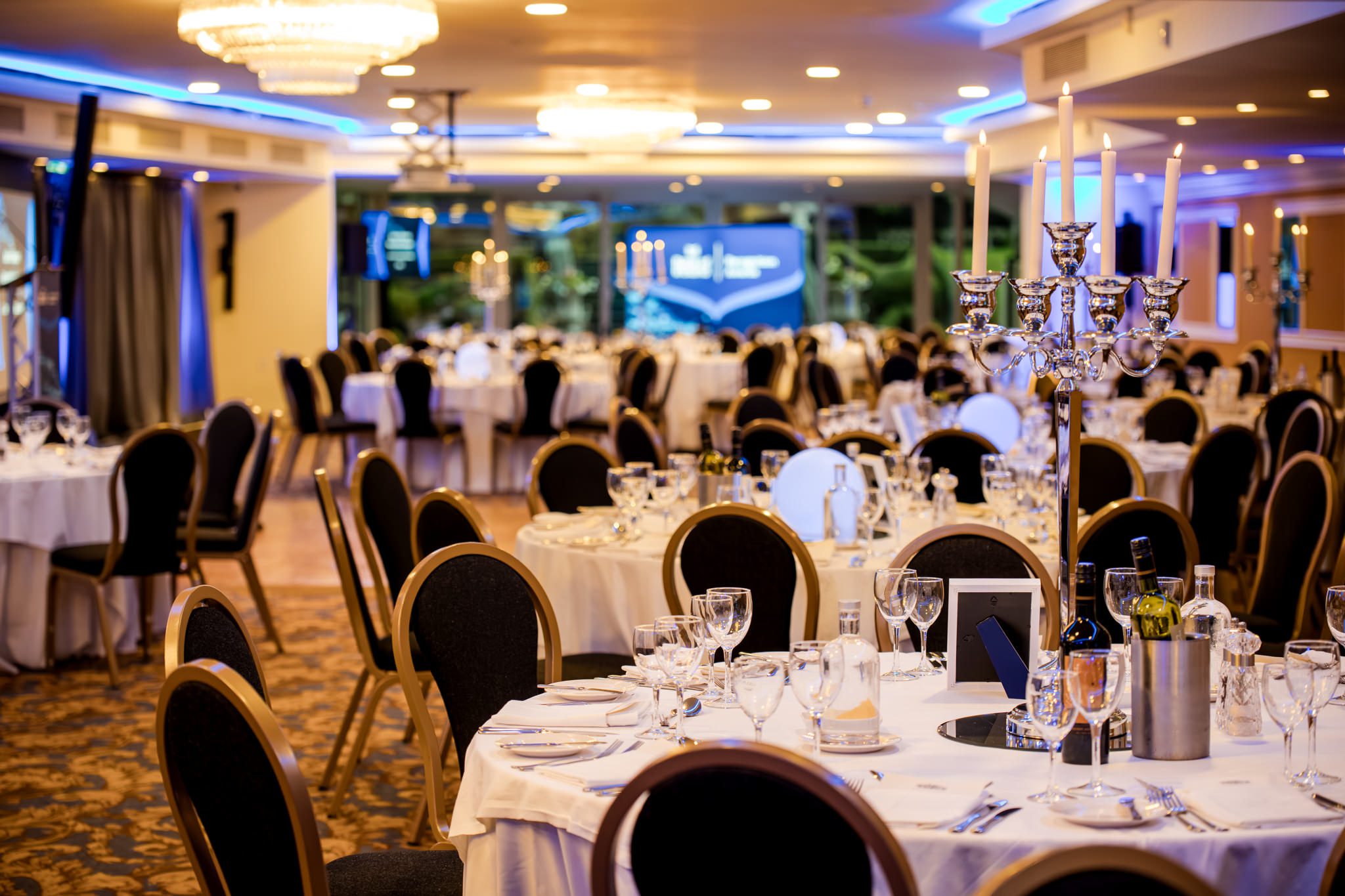
Pembroke Suite
Host unforgettable conferences and events in the luxurious Pembroke Suite, featuring natural daylight, advanced audiovisual facilities, and seamless access to two breakout rooms. With the option to partition the venue, it accommodates up to 400 guests, offering an exclusive bar area and private lawn for open-air moments.
- 389 M² space
- Wheelchair accessible
- Free wifi
- High-quality audiovisual equipment
- Air conditioning
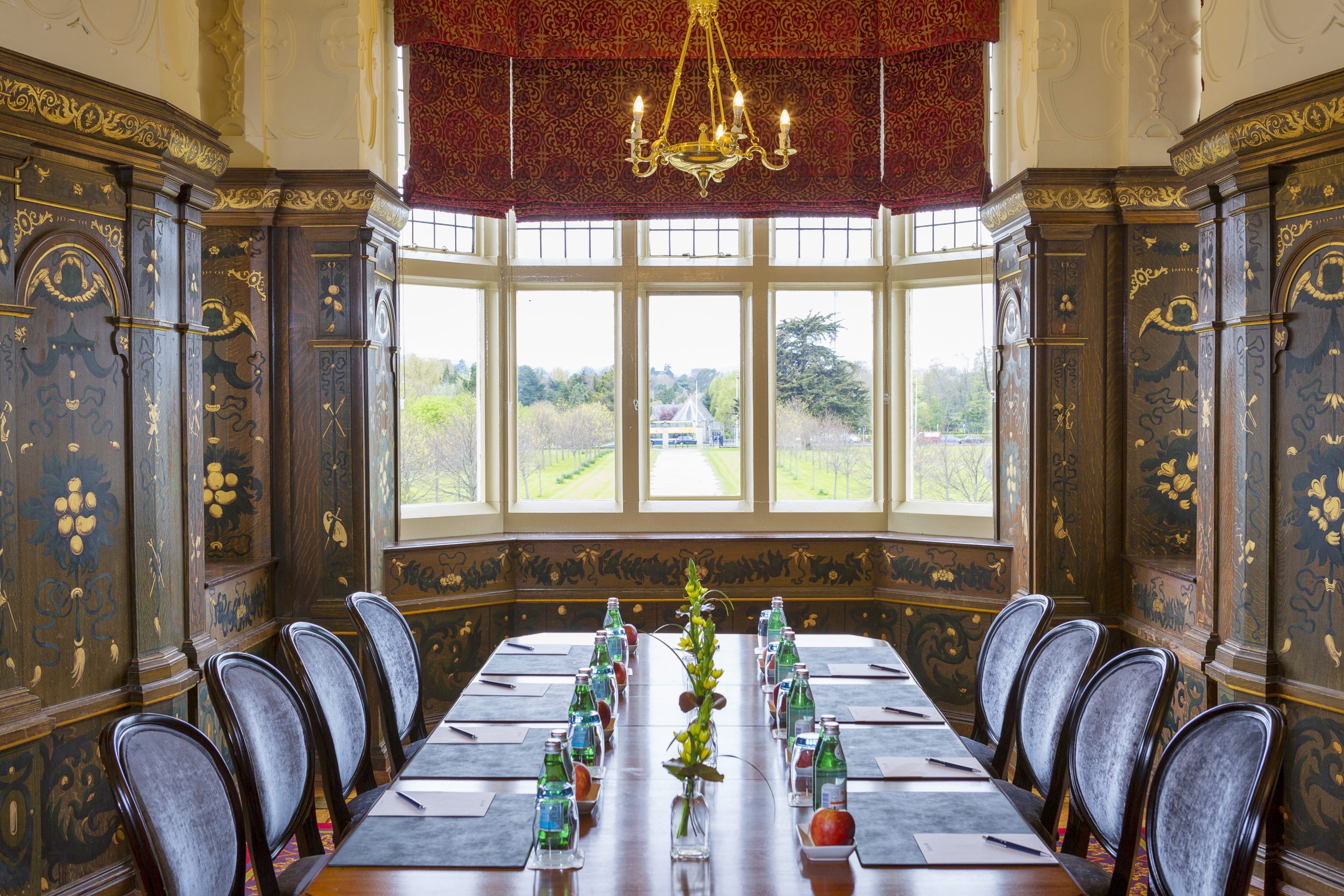
Jacobean Room
The Jacobean Room is distinguished by original wood panelling and pleasant fountain views, creating an atmospheric setting for smaller meetings. Designed for intimacy and focus, it offers a characterful backdrop for gatherings that benefit from a sense of history.
- 31 M² space
- Wheelchair accessible
- Free wifi
- High-quality audiovisual equipment
- Air conditioning
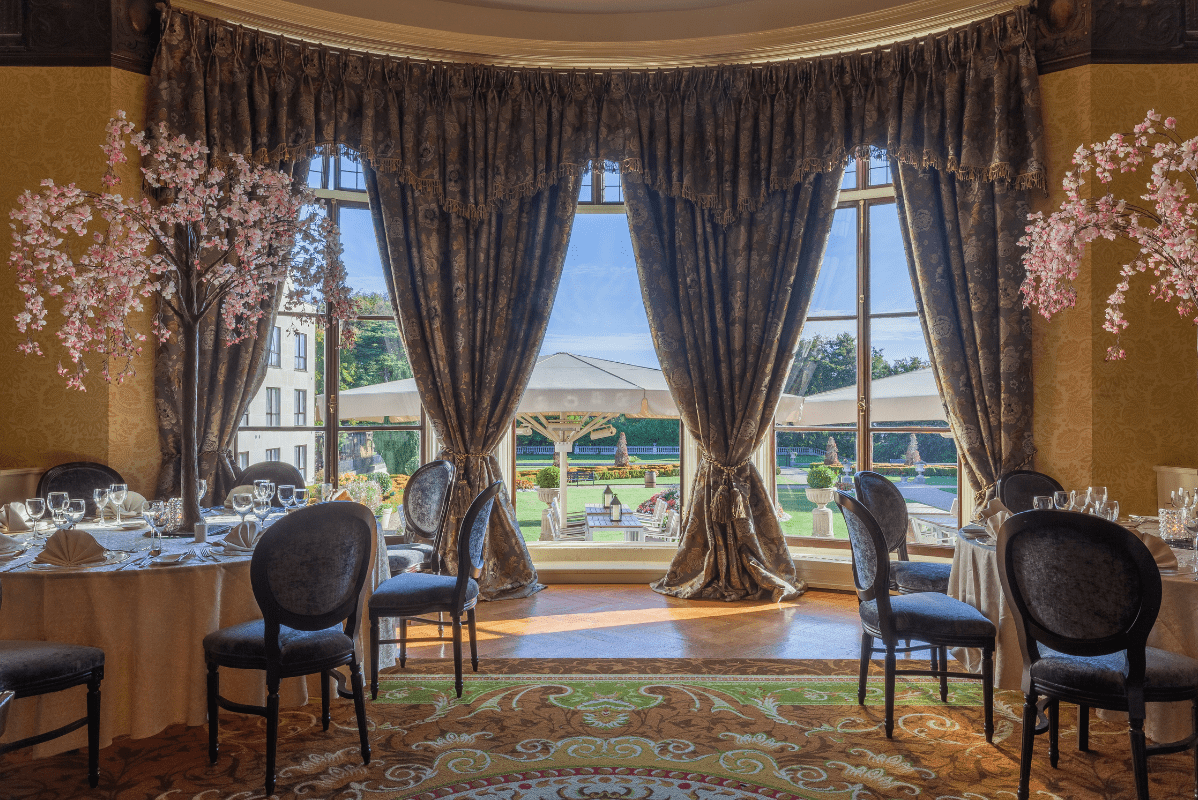
Le Panto Suite
Le Panto is a versatile private space just off the lobby, designed to divide into three distinct areas to suit a range of events. With a five-meter-high ceiling, elegant décor, and direct access to the landscaped lawn, it provides the perfect setting for barbecues, private dining, or focused business meetings.
- 197 M² space
- Wheelchair accessible
- Free wifi
- High-quality audiovisual equipment
- Air conditioning
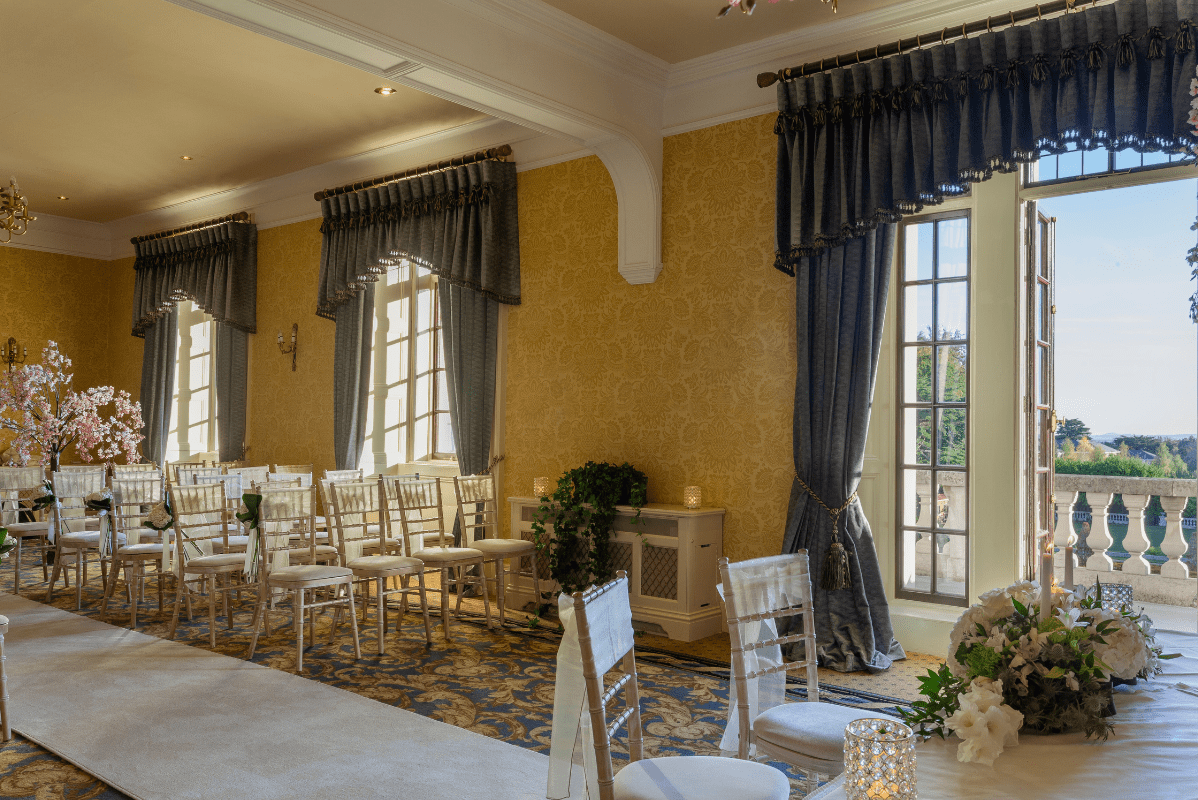
Seamount Suite
Located directly above the lobby and once used as the Master Bedroom of the original house, the Seamount Suite offers timeless character alongside modern amenities. It features an outdoor balcony, generous natural light, and full audiovisual technology, making it a standout choice for both business and social occasions.
- 68 M² space
- Wheelchair accessible
- Free wifi
- High-quality audiovisual equipment
- Air conditioning

Shrewsbury Room
Located on the first floor beside the Pembroke Suite and Belville, the Shrewsbury Room benefits from natural daylight and full audiovisual support. It accommodates up to 60 people in a theatre layout, making it suitable for seminars, lectures, and medium-sized meetings.
- 62 M² space
- Wheelchair accessible
- Free wifi
- High-quality audiovisual equipment
- Air conditioning
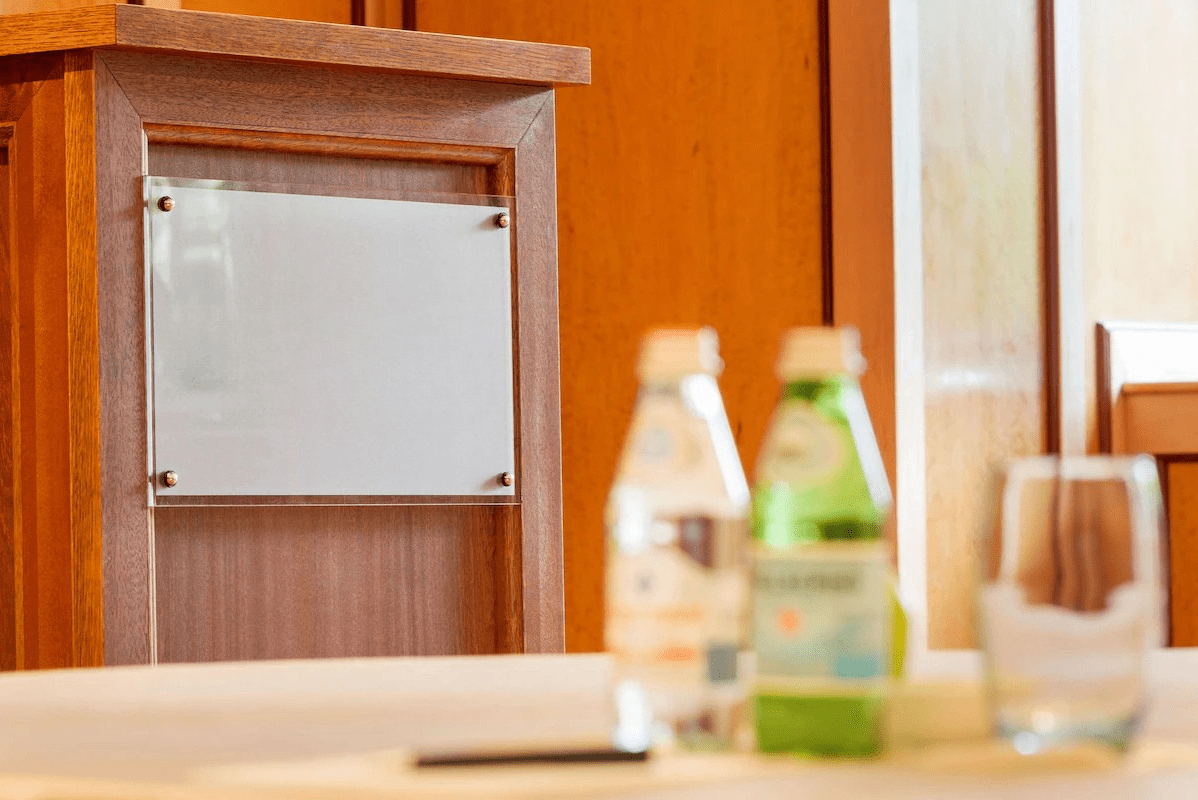
Belville Room
Situated just off the Pembroke Suite concourse, the Belville Room is designed as a breakout or standalone space with capacity for up to 70 attendees. Its location and functionality make it a natural extension for larger conferences or medium-sized corporate events.
- 82 M² space
- Wheelchair accessible
- Free wifi
- High-quality audiovisual equipment
- Air conditioning

Sir John Nutting Room
Centrally located and filled with natural daylight, the Sir John Nutting Room is well suited to a variety of corporate needs. With a maximum capacity of 40 attendees, it is ideal for presentations, boardroom discussions, or team sessions requiring both comfort and focus.
- 50 M² space
- Wheelchair accessible
- Free wifi
- High-quality audiovisual equipment
- Air conditioning

Lord Gough Room
The Lord Gough Room combines high ceilings, classical décor, and views of the central fountain to create an elegant meeting environment. An adjoining space at the rear serves as an ideal refreshment area, allowing for seamless breaks during workshops, seminars, or private gatherings.
- 47 M² space
- Wheelchair accessible
- Free wifi
- High-quality audiovisual equipment
- Air conditioning

Robert Alexander Room
The Robert Alexander Room is the most intimate meeting space at St. Helen’s, accommodating up to eight guests in a private, professional setting. With its discreet size and refined character, it provides the perfect backdrop for confidential discussions, interviews, or high-level strategy sessions.
- 18 M² space
- Wheelchair accessible
- Free wifi
- High-quality audiovisual equipment
- Air conditioner

Thomas Cooley Room
The Thomas Cooley Room is a bright and airy space with garden views, perfect for boardroom-style meetings of up to 12 guests. It combines a professional environment with a relaxed setting, making it suitable for both formal and informal gatherings.
- 31 M² space
- Wheelchair accessible
- Free wifi
- High-quality audiovisual equipment
- Air conditioning
